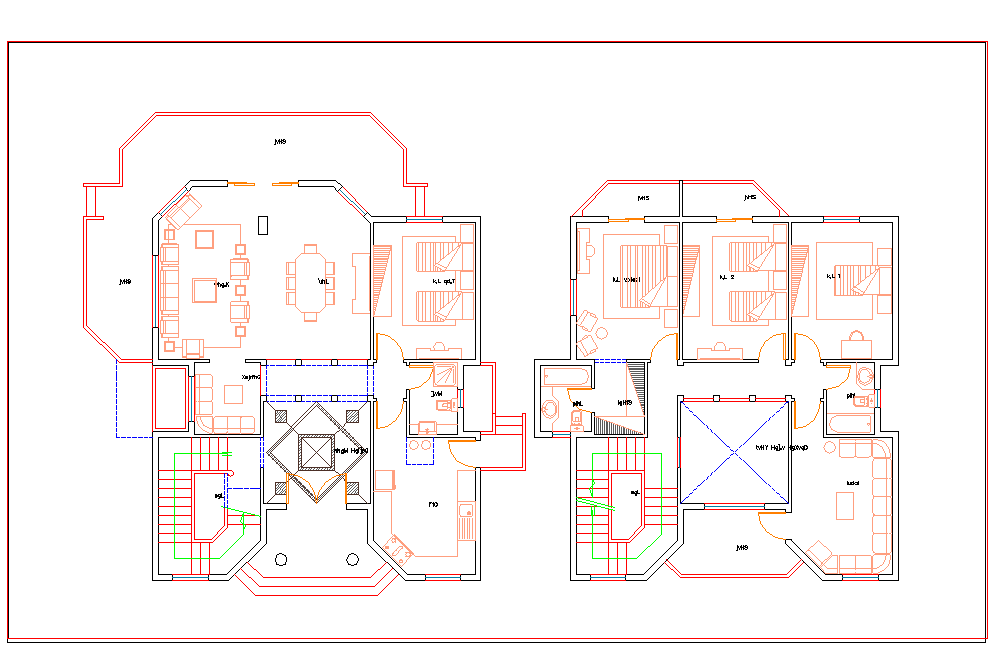Layout plan of villa AutoCAD DWG with detailed architecture and design
Description
This villa layout plan AutoCAD DWG file presents a detailed architectural design showcasing a complete residential layout. The drawing includes clearly defined spaces for living rooms, bedrooms, dining areas, and service rooms, along with furniture placement and internal circulation. Each section of the layout is designed to balance comfort, functionality, and aesthetics, making it suitable for luxury villa projects. The file provides dimensioned details and structural outlines for accurate construction and interior planning.
This DWG drawing is a valuable resource for architects, civil engineers, and interior designers working on high-end residential projects. It is compatible with AutoCAD, Revit, 3ds Max, and SketchUp for easy editing, rendering, and visualization. The plan highlights the design logic and space utilization of a well-organized villa structure, offering inspiration and technical guidance for professional use. Download this detailed villa layout plan from Cadbull to access accurate architectural drawings and refined presentation layouts. Subscribe today to Cadbull for unlimited premium DWG downloads.

Uploaded by:
Fernando
Zapata
