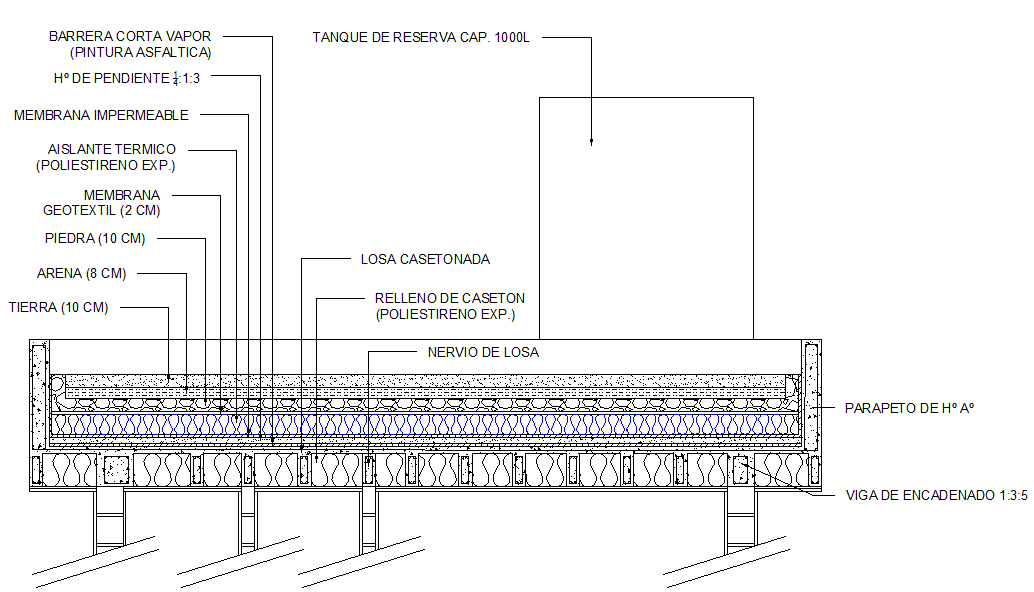Green roof cover sectional detail dwg file
Description
Green roof cover sectional detail dwg file, outer covering of building is shown in auto cad format
File Type:
DWG
File Size:
66 KB
Category::
Structure
Sub Category::
Section Plan CAD Blocks & DWG Drawing Models
type:
Free
Uploaded by:

