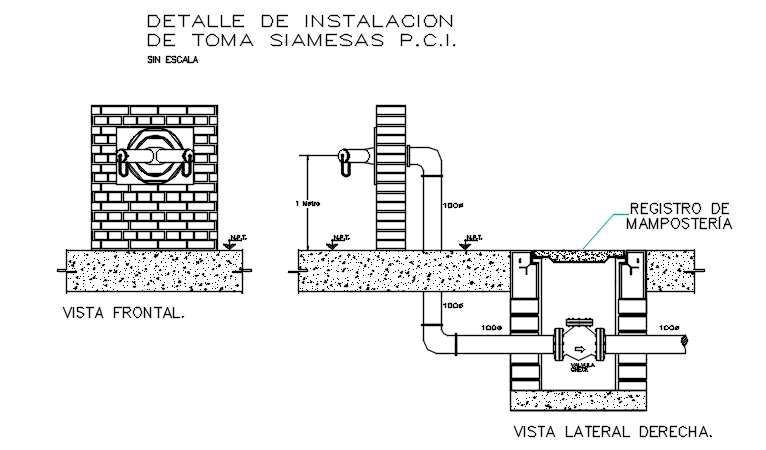Water plumbing motor detail dwg file
Description
Water plumbing motor detail dwg file, Water plumbing motor detail upper tank and inside tank bettwen motor in haydrlic plan detail, etc.
File Type:
DWG
File Size:
827 KB
Category::
Dwg Cad Blocks
Sub Category::
Autocad Plumbing Fixture Blocks
type:
Gold
Uploaded by:
