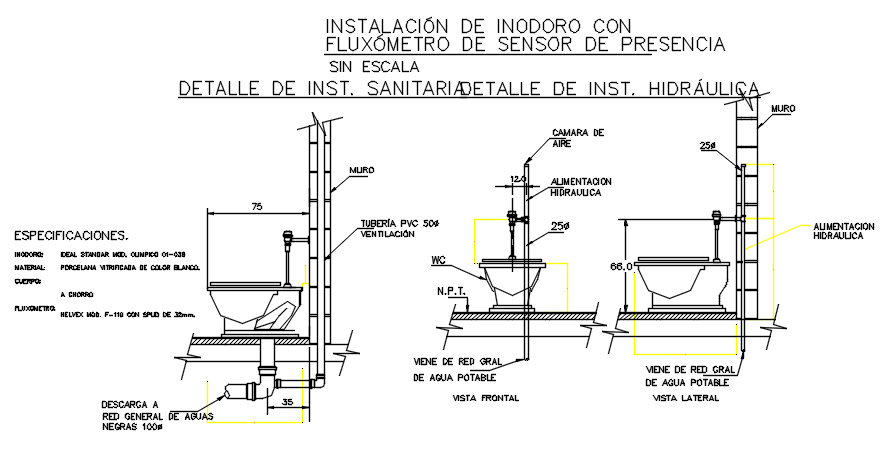Water closed plan and elevation detail dwg file
Description
Water closed plan and elevation detail dwg file, Water closed plan and elevation detail with dimension detail, naming detail, flushing detail, etc.
File Type:
DWG
File Size:
827 KB
Category::
Dwg Cad Blocks
Sub Category::
Autocad Plumbing Fixture Blocks
type:
Gold
Uploaded by:
