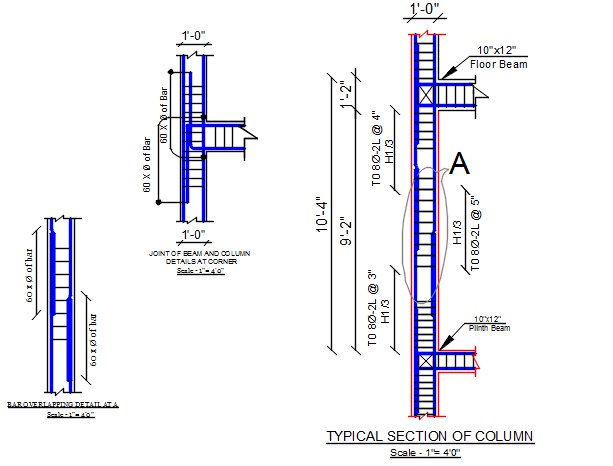Typical section of column detail dwg file
Description
Typical section of column detail dwg file, Typical section of column detail with naming detail, dimension detail plan, reinforcement detail, vertical and horizontal used reinforcement detail, etc.
Uploaded by:

