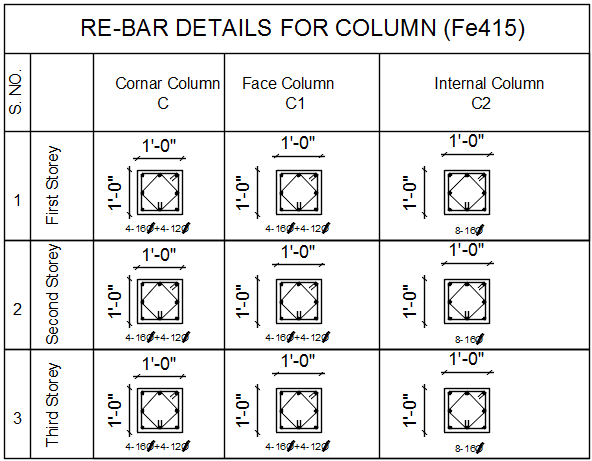Re-bars details of for column table dwg file
Description
Re-bars details of for column table dwg file, Re-bars details of for column table with fist story, second story and third story, cornar column, face column and internal column detail, reinforcement detail, dimension detail, naming detail, etc.
Uploaded by:

