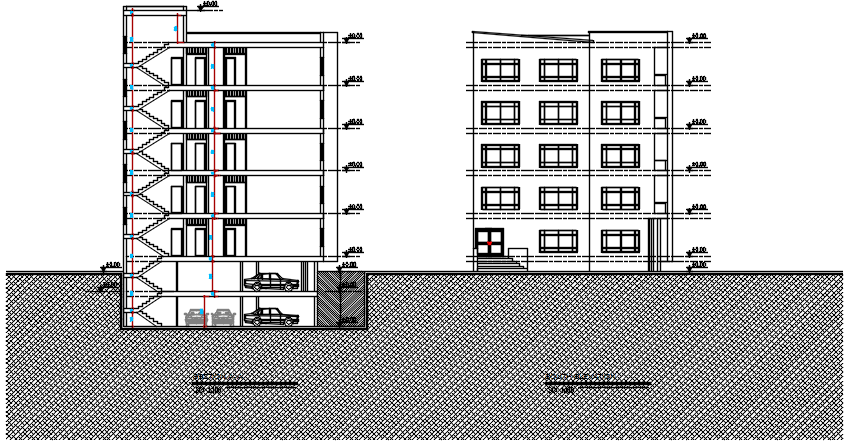Section elevation plan detail dwg file,
Description
Section elevation plan detail dwg file, section Elevation plan detail with front section elevation and rear section elevation, stair detail, reeling detail, dimension detail, naming detail, footing detail to terrese detail, etc.
Uploaded by:

