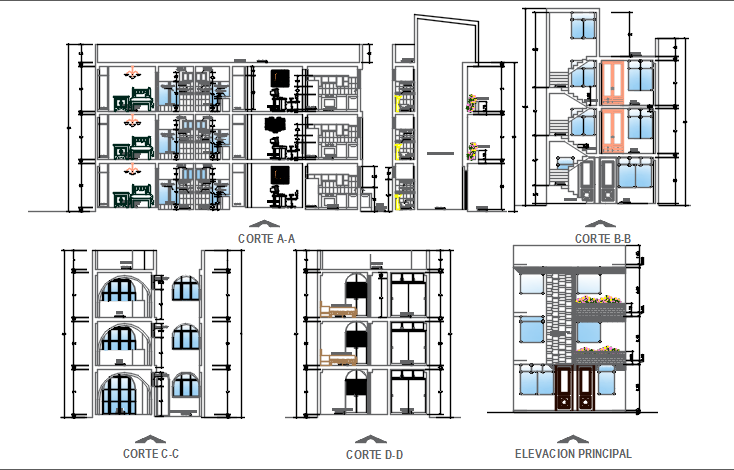Elevation and Section plan detail dwg file
Description
Elevation and Section plan detail dwg file, elevation and Section plan detail with front section elevation and rear section elevation, stair detail, reeling detail, dimension detail, naming detail, footing detail to terrese detail, etc.
Uploaded by:

