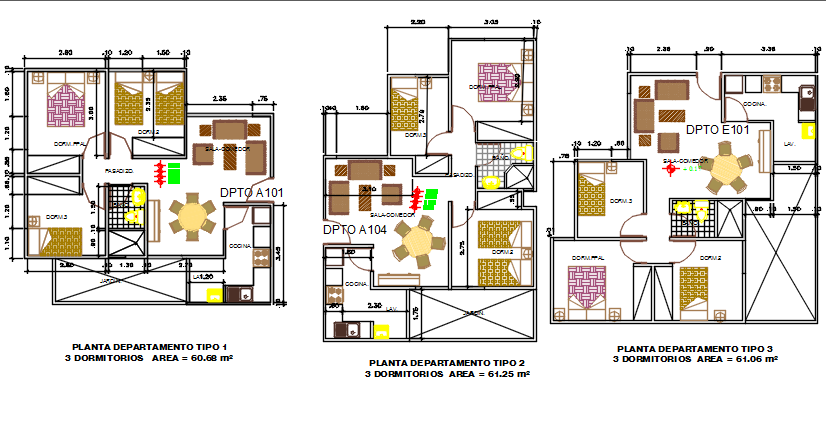Bungalow plan detail dwg file
Description
Bungalow plan detail dwg file, Bungalow plan detail in parking plan to terres plan detail, furniture plan detail, main room, wetting room, kitchen, bed room, chair, table, bed, dining table, etc.
Uploaded by:

