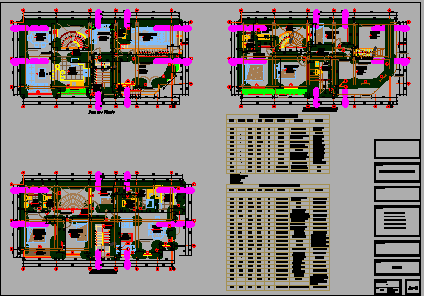Multistory apartment
Description
Multistory apartment with multifamily residential apartment projects. This drawing in autocad dwg format. Your can download direct files in this page. In this drawing u can find various type of architecture and civil detail.
Uploaded by:
MD
Shahariar
