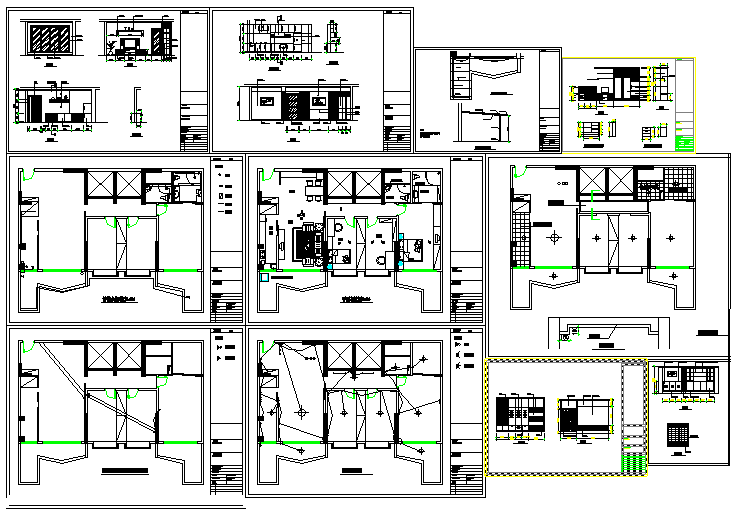Residential Project Detail in DWG file.
Description
Residential Project Detail in DWG file.Drainage pipeline diagram, Plan, Washing machine pad 10CM high, furniture Detail & Electric lay-out & Elevation detail also include.
Uploaded by:
zalak
prajapati
