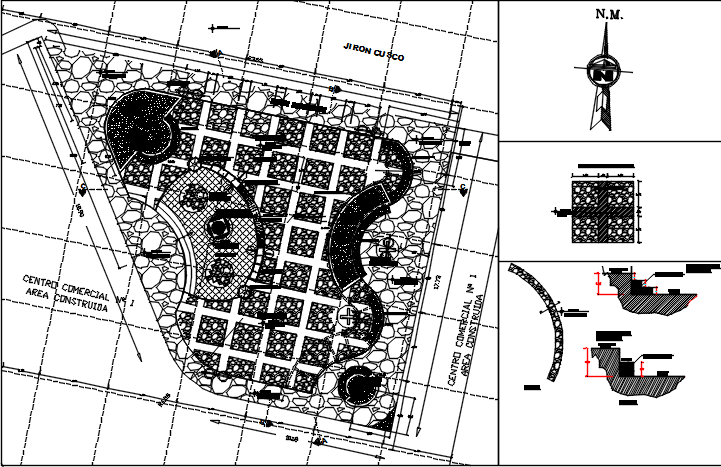Architecture plan detail dwg file
Description
Architecture plan detail dwg file, Architecture plan detail with land sceping garden area, plan in detail section line detail, dimension detail, naming detail, construction elevation and section detail, etc.
Uploaded by:

