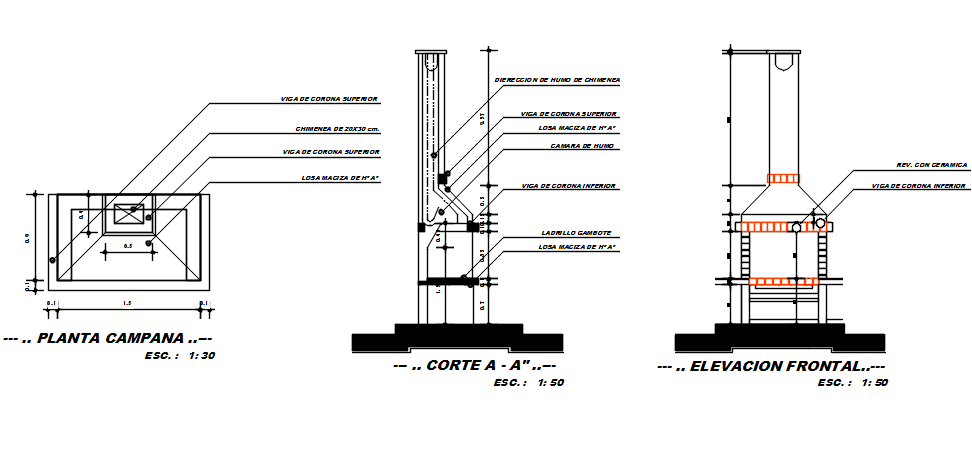Core cutting machine plan, elevation and section detail dwg file
Description
This AutoCAD DWG file provides a comprehensive design of a core cutting machine, featuring detailed plan, elevation, and section views. The drawing includes precise dimensions, naming details, and construction annotations to assist engineers and designers in understanding the machine's structure and functionality. Ideal for use in machinery design, manufacturing planning, and educational purposes, this DWG file serves as a valuable resource for professionals seeking to visualize and implement core cutting machine designs effectively.
Uploaded by:
