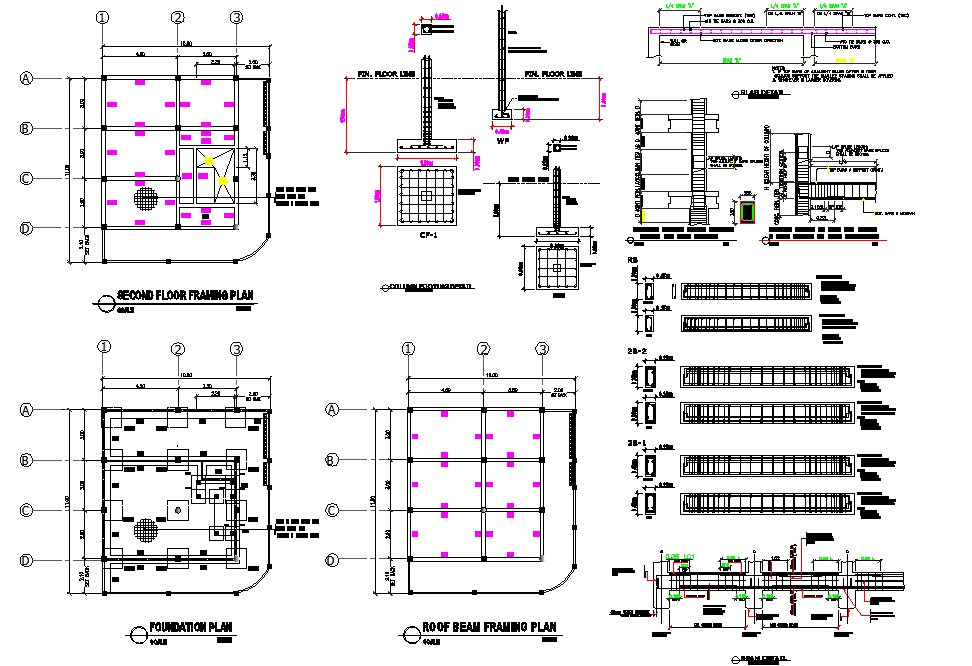Foundation and beam plan autocad file
Description
Foundation and beam plan autocad file, floor framing detail, dimension detail, column section detail, beam section detail, centre line detail, reinfrocement detail, bolt nut detail, foundation plan and section detail, etc.
Uploaded by:

