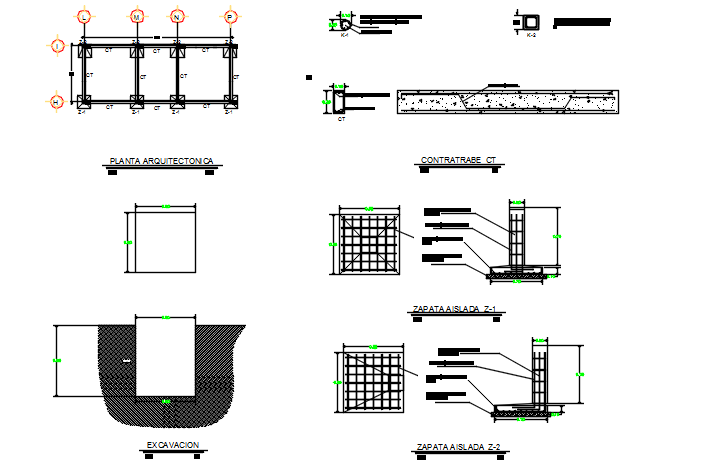Footing detail, roof detail and table detail, slab detail dwg file
Description
Footing detail, roof detail and table detail, slab detail dwg file, Footing detail, roof detail and table detail, slab detail with dimension detail, naming detail, etc.
Uploaded by:
