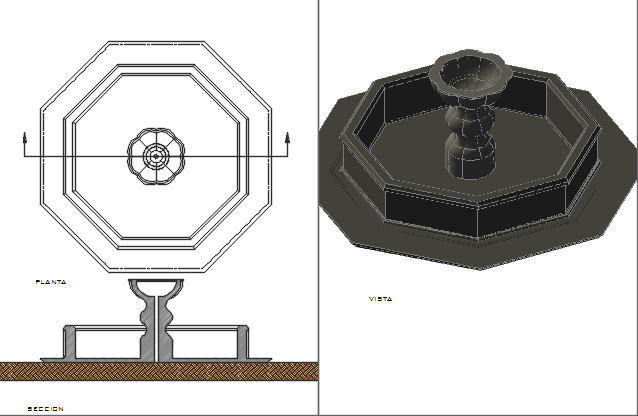Fountain plan dwg and elevation detail dwg file
Description
Fountain plan dwg and elevation detail dwg file, Fountain plan and elevation detail with naming detail, section line detail, etc.
File Type:
DWG
File Size:
230 KB
Category::
Dwg Cad Blocks
Sub Category::
Autocad Plumbing Fixture Blocks
type:
Gold
Uploaded by:

