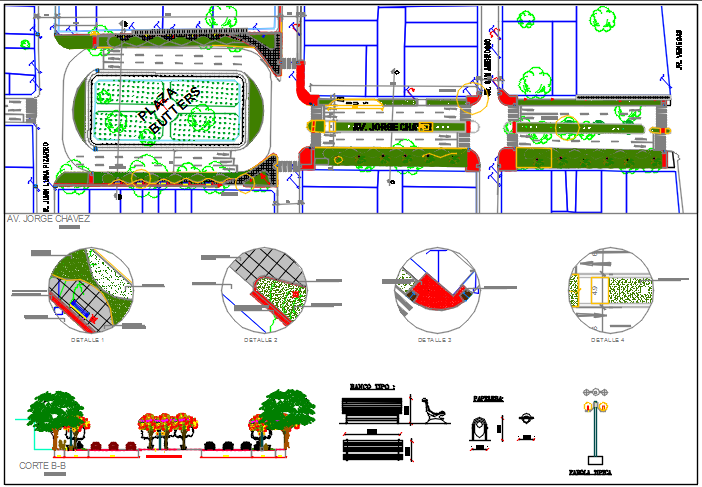Land sceping garden area detail dwg file
Description
Land sceping garden area detail dwg file, Land sceping garden area detail with different tree elevation detail, section detail in tree, sitting elevation detail, lamp elevation detail, etc.
Uploaded by:

