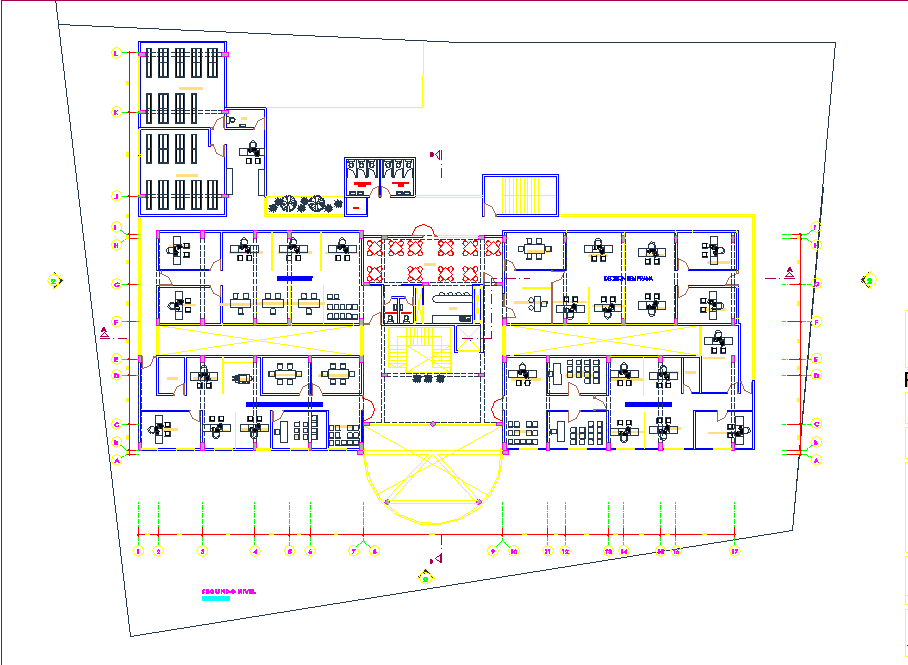Attorney general offices 2 storeys dwg file
Description
Attorney general offices 2 storeys dwg file, layout plan of a office dwg file, here there is a top view layout plan of a office , modern design layout, sitting area,furniture detailing etc
Uploaded by:
