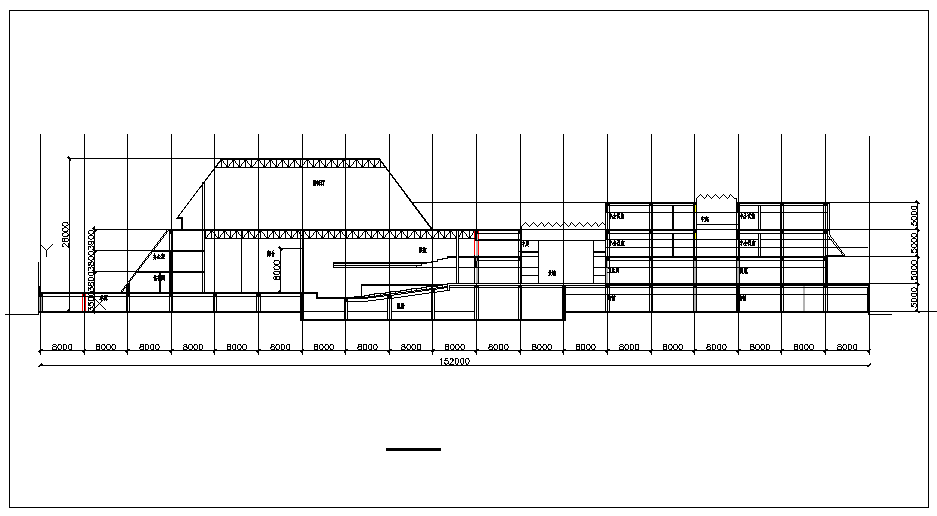Side Section Cutting Detail
Description
Side Section Cutting Detail. Floor Wise Detail & Stair detail & Structure Detail & Column & Beam Detail & Other Construction detail also Include.
File Type:
DWG
File Size:
92 KB
Category::
Structure
Sub Category::
Section Plan CAD Blocks & DWG Drawing Models
type:
Gold
Uploaded by:
zalak
prajapati
