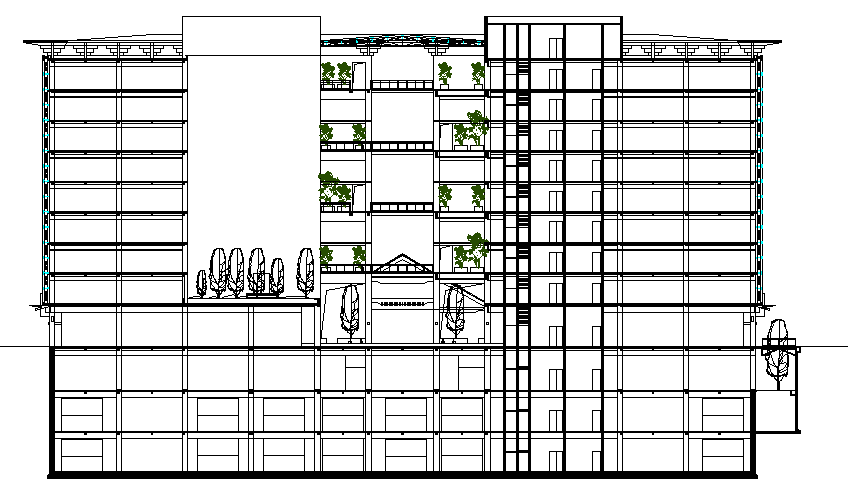Front Side Elevation Design in cad file
Description
Front Side Elevation Design in cad file. elevation all dimension mansion.. A cross section, also simply called a section, represents a vertical plane cut through the object, in the same way as a floor plan is a horizontal section viewed from the top. elevation all dimension mansion.
Uploaded by:
zalak
prajapati
