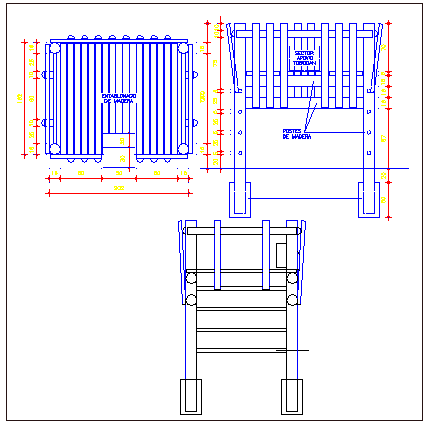Wooden toboggan architecture project dwg file
Description
Wooden toboggan architecture project dwg file .
Wooden toboggan architecture project that includes a detailed view of wood support toboggan, wooden posts, concrete bases, half wooden rod and much more of toboggan details.
Uploaded by:

