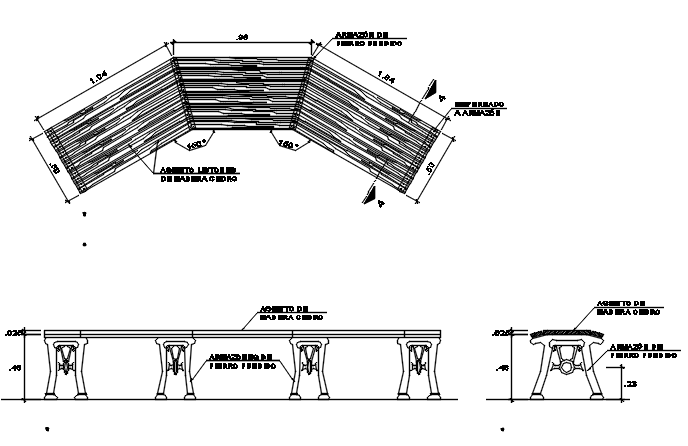Bench Plan with Elevation CAD Drawing for Landscaping
Description
Bench plan and elevation detail dwg file, Bench plan and elevation detail wth dimension detail, arc radius detail, naming detail, section line detail, elevation design in architect choose detail, etc.
Uploaded by:
