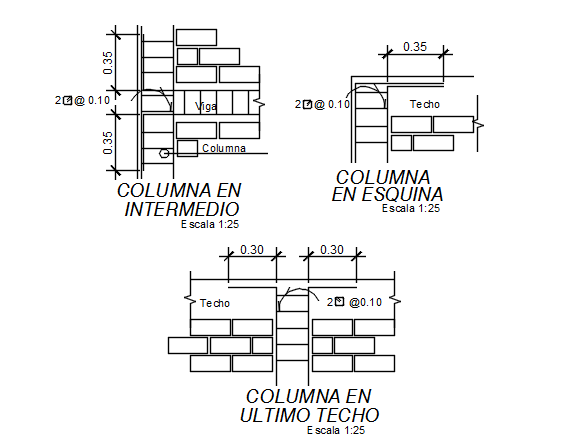Wall section view detail dwg file
Description
Wall section view detail dwg file, Wall section view detail with specification detail, column and beam concrete detailing, plywood flooring detail, anchoring detail, slab specification detail, dimensions detail, etc.
Uploaded by:
