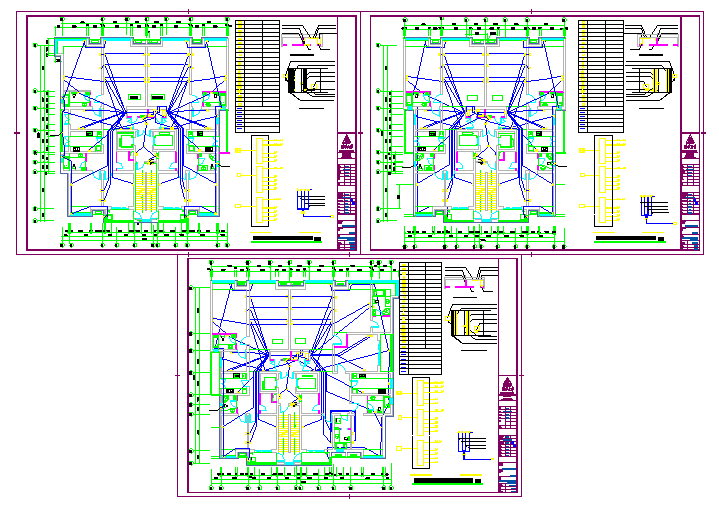A section A unit two to thirty-three weak level plan
Description
A section A unit two to thirty-three weak level plan, A type & B type Elevation detail, A section B unit two to thirty-three weak level plan, A section C unit two to thirty-three weak level plan. Texas credit new lake spring.
Uploaded by:
zalak
prajapati

