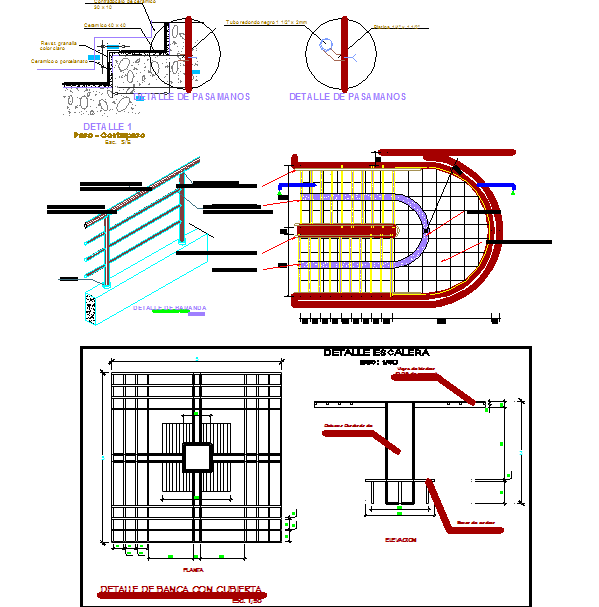Staircase design and sectional details dwg file
Description
Staircase detail design, here there is top view layout plan of staircase, balluster detailin auto cad format
File Type:
DWG
File Size:
8.3 MB
Category::
Structure
Sub Category::
Section Plan CAD Blocks & DWG Drawing Models
type:
Gold
Uploaded by:
