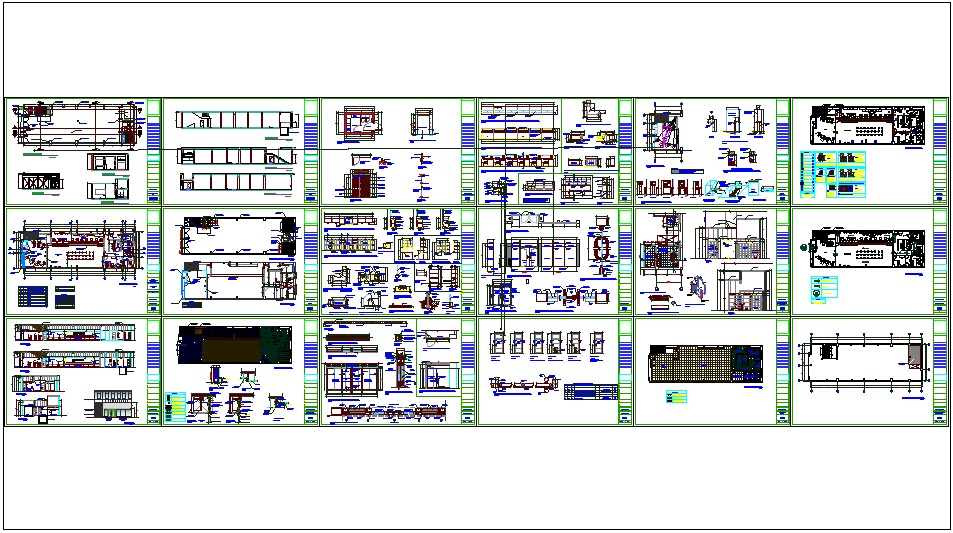Bank office architectural plan with section view dwg file
Description
Bank office architectural plan with section view dwg file in plan with bank office area
and area distribution with section view with door,window and construction detail.
Uploaded by:

