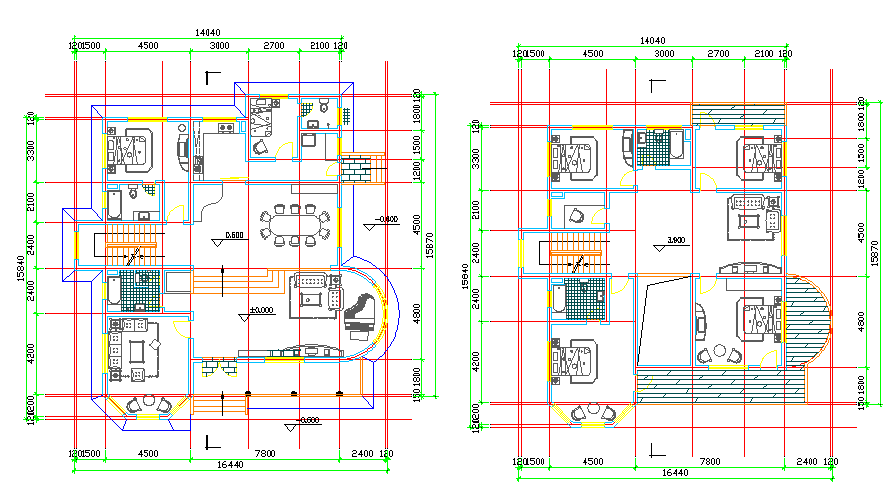Residential House Architectural detail
Description
Residential House Architectural detail in autocad file, All room type of kitchen, Bed room, Dining room, living room, drawing room etc & Furniture Design & Electric lay-out design.
Uploaded by:
zalak
prajapati
