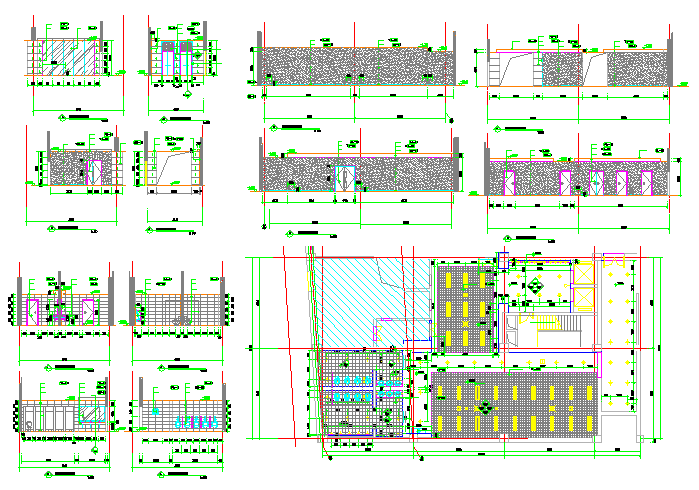AutoCAD DWG File of Bathroom and Toilet Project with Complete Layout
Description
This AutoCAD DWG file presents a complete bathroom and toilet project with precise floor plans, elevations, and fixture layouts. The design ensures proper space utilization, plumbing arrangements, and functional layout for both residential and commercial projects. Architects, interior designers, and engineers can use this drawing to plan, visualize, and execute bathroom designs accurately. The CAD file is fully editable, allowing integration into larger architectural projects and modifications according to project requirements. It serves as a reliable reference for professional planning, construction documentation, and design presentation.
Uploaded by:
zalak
prajapati

