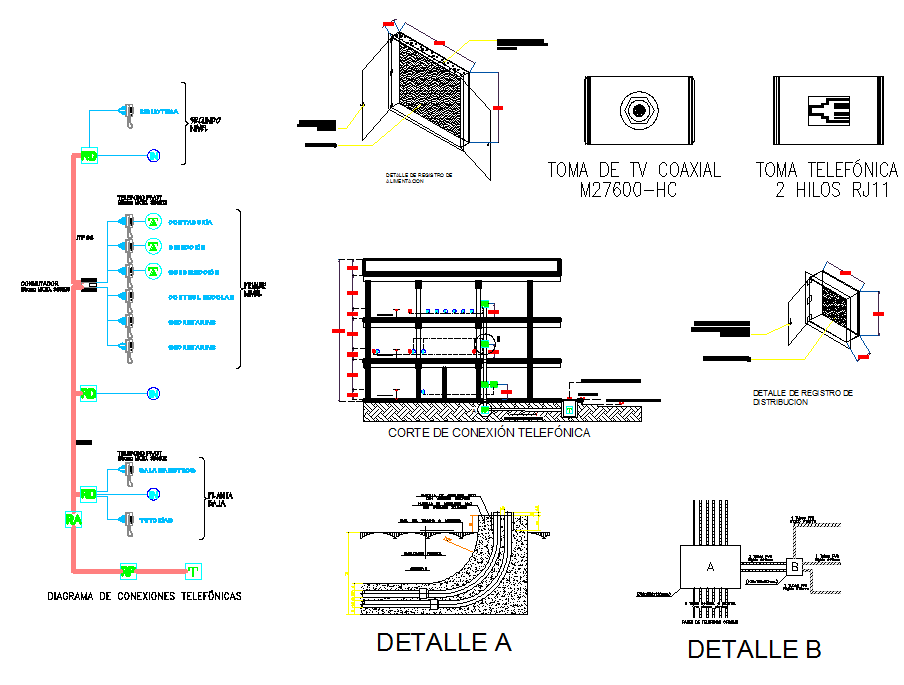Tv installation sectional detail dwg file
Description
Tv installation sectional detail dwg file, sectional details of tv , its structure, concrete detailing
File Type:
DWG
File Size:
9.7 MB
Category::
Structure
Sub Category::
Section Plan CAD Blocks & DWG Drawing Models
type:
Free
Uploaded by:
