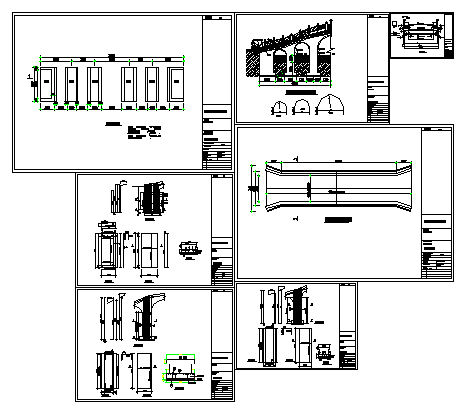Detail drawing of Pier foundation plan for bridge design drawing
Description
Here the Detail drawing of Pier foundation plan for bridge design drawing with Pier reinforcement diagram section design drawing in this auto cad file.
Uploaded by:
zalak
prajapati
