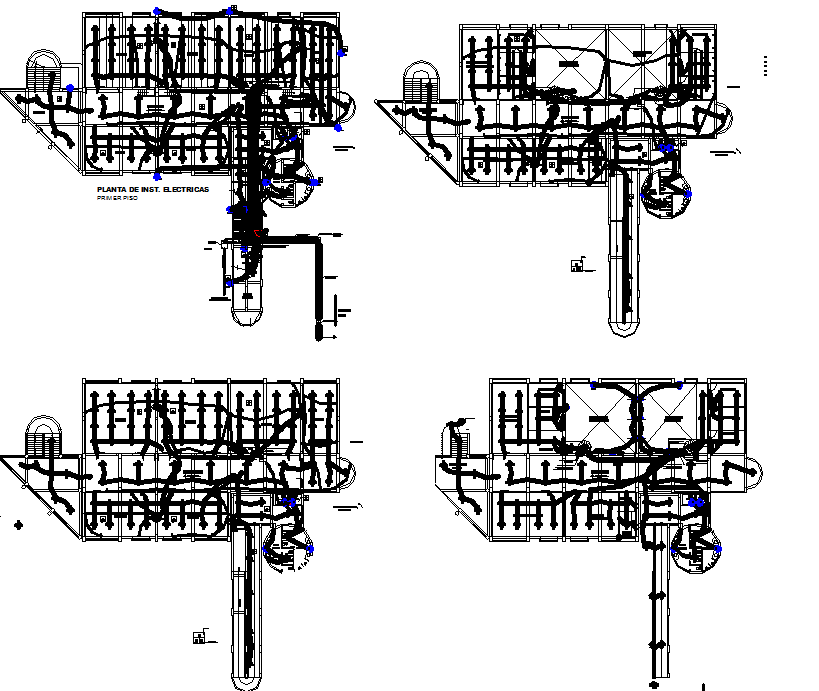Electrical layout plan of a school dwg file
Description
Electrical layout plan of a school dwg file, here there is electric layout plan of different departments in college
File Type:
DWG
File Size:
3.9 MB
Category::
Electrical
Sub Category::
Architecture Electrical Plans
type:
Free
Uploaded by:

