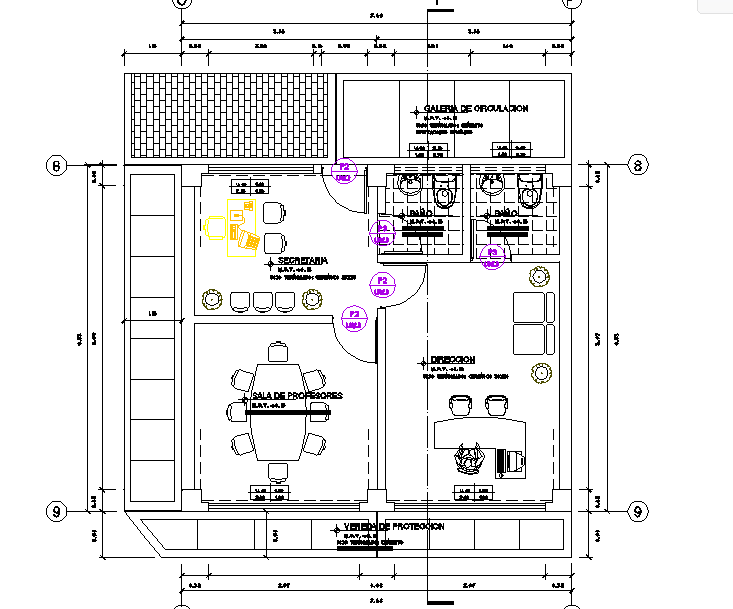Staff Room Layout Plan with Furniture and Details in AutoCAD File
Description
This staff room layout plan DWG file provides a complete design with accurate detailing of space arrangement, furniture placement, and structural layout. Designed in AutoCAD, the drawing highlights an efficient arrangement for staff convenience and functionality. Architects, interior designers, and project planners can use this CAD file to plan staff room layouts effectively with precise dimensions and easy integration into architectural projects.
Uploaded by:
