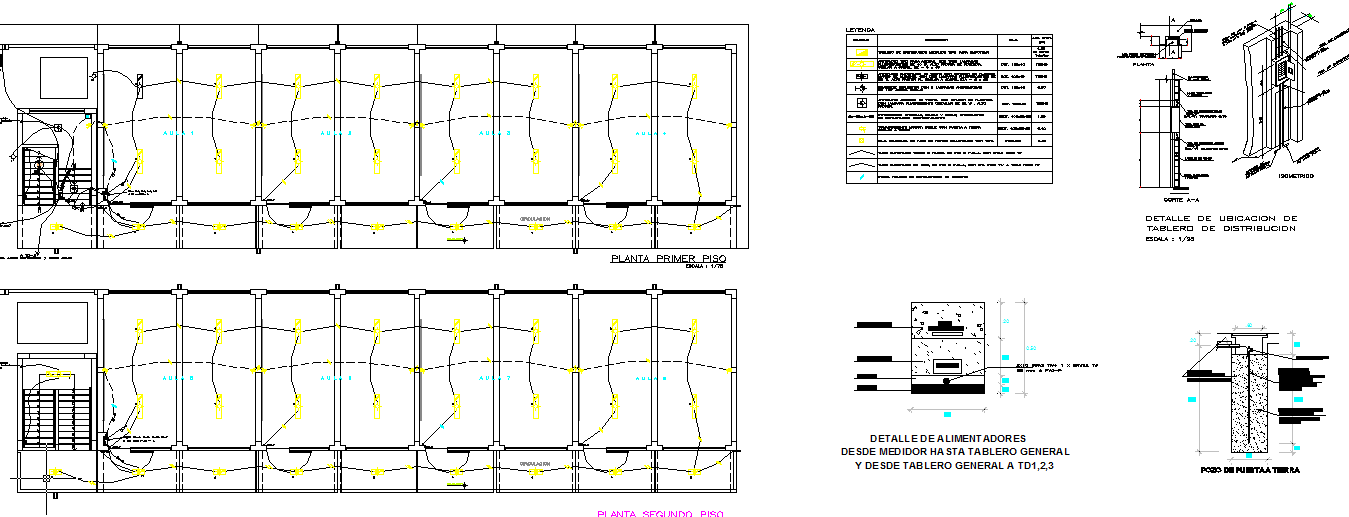Electrical layout plan of a school dwg file
Description
Electrical layout plan of a school dwg file, this file contains electrical layout plan detail, classroom module, connectivity detail
File Type:
DWG
File Size:
3.4 MB
Category::
Electrical
Sub Category::
Architecture Electrical Plans
type:
Free
Uploaded by:
