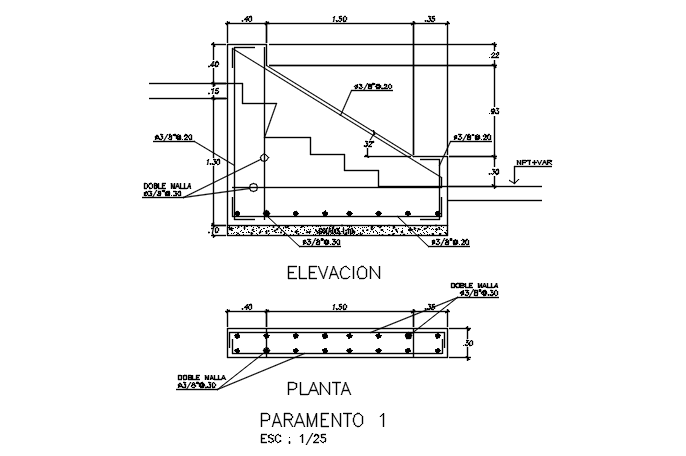Stair elevation and plan, longitude plan section detail
Description
Stair elevation and plan, longitude plan section detail dwg file, Stair elevation and plan detail dimension detail, naming detail, plan in detail dimension and naming, etc.
Uploaded by:

