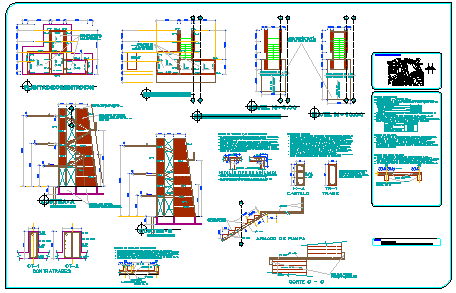Platform of swimming pool design drawing
Description
Here the Platform of swimming pool design drawing with plan design drawing, section design drawing and elevation design drawing, all general specification mentioned in this auto cad file.
Uploaded by:
zalak
prajapati
