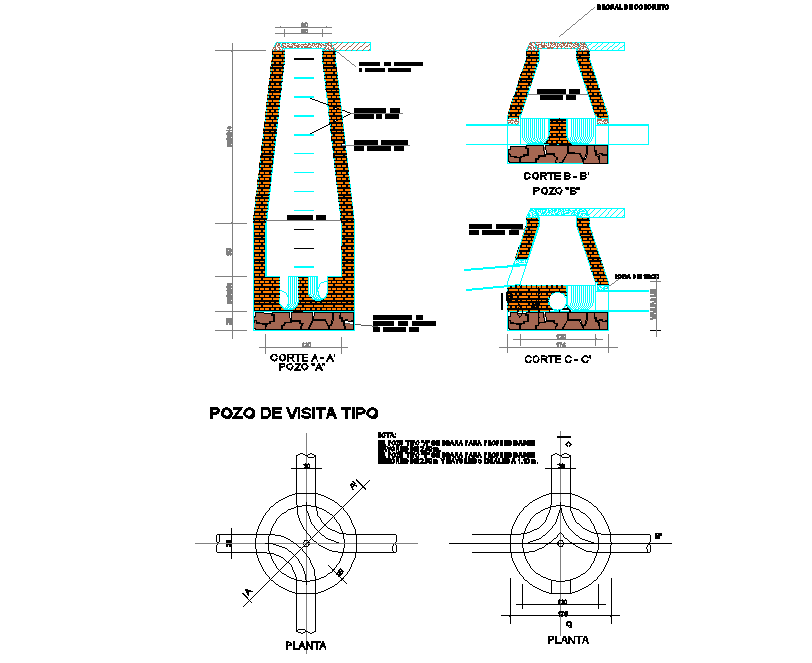Visit pit type plan and section layout file
Description
Visit pit type plan and section layout file, dimension detail, pipe detail, section line detail, brick wall detail, section A-A’ detail, section B-B’ detail, section C-C’ detail, etc.
Uploaded by:

