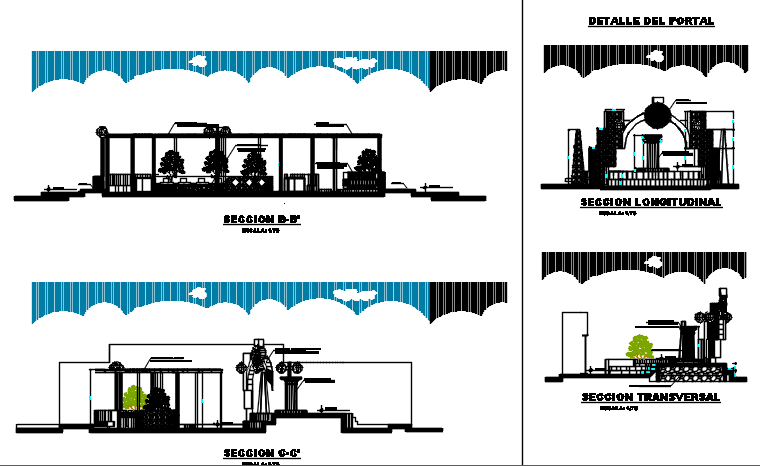Section plan detail dwg file
Description
Section plan detail dwg file, Section plan detail in dimension detail, naming detail, section B-B’ and section C-C’ detail plan, section B-B’ in plan detail door and window cutting detail plan, section C-C’ in plan detail stair detail plan, etc.
Uploaded by:
