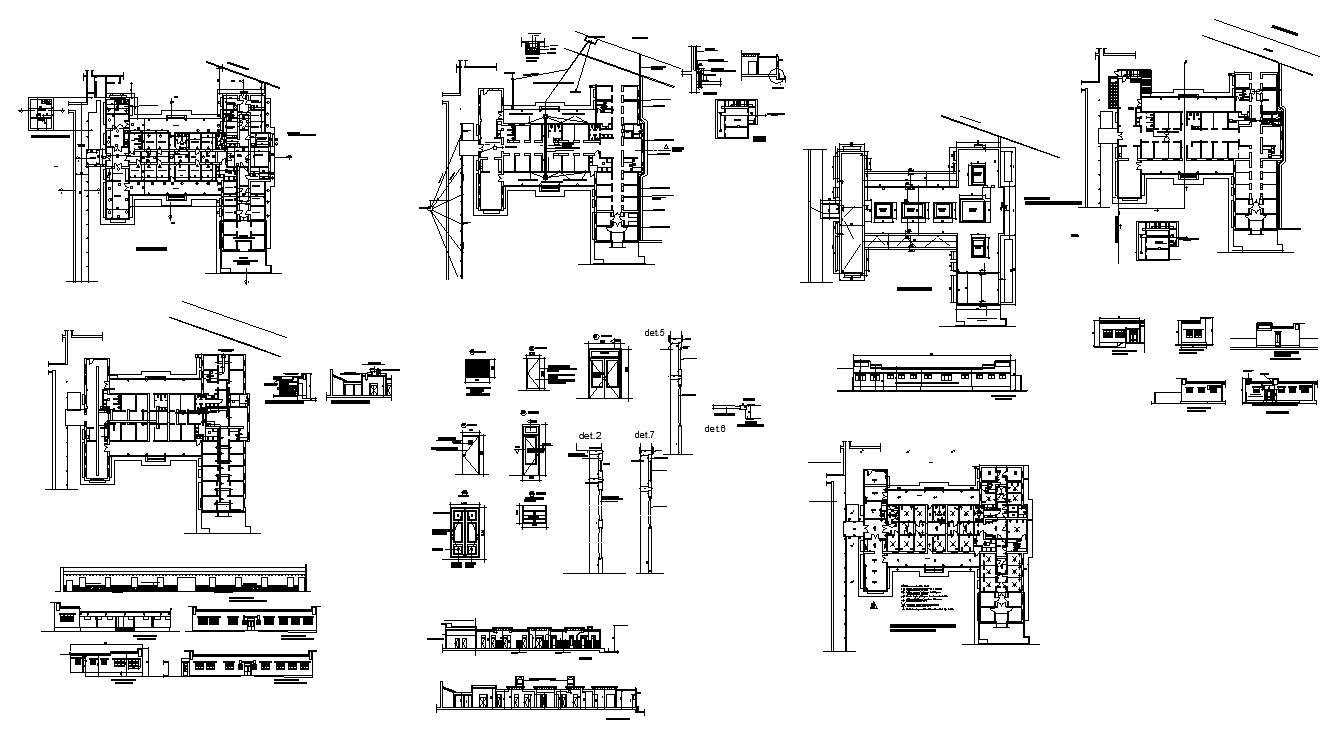
Plan and elevation of building structure CAD construction block layout dwg file, plan view detail, wall and flooring detail, RCC structure, door and window detail, multi-floor level building, dimension detail, specification detail, front elevation detail, side elevation detail, rear elevation detail, not to scale drawing, section line detail, section detail, etc.