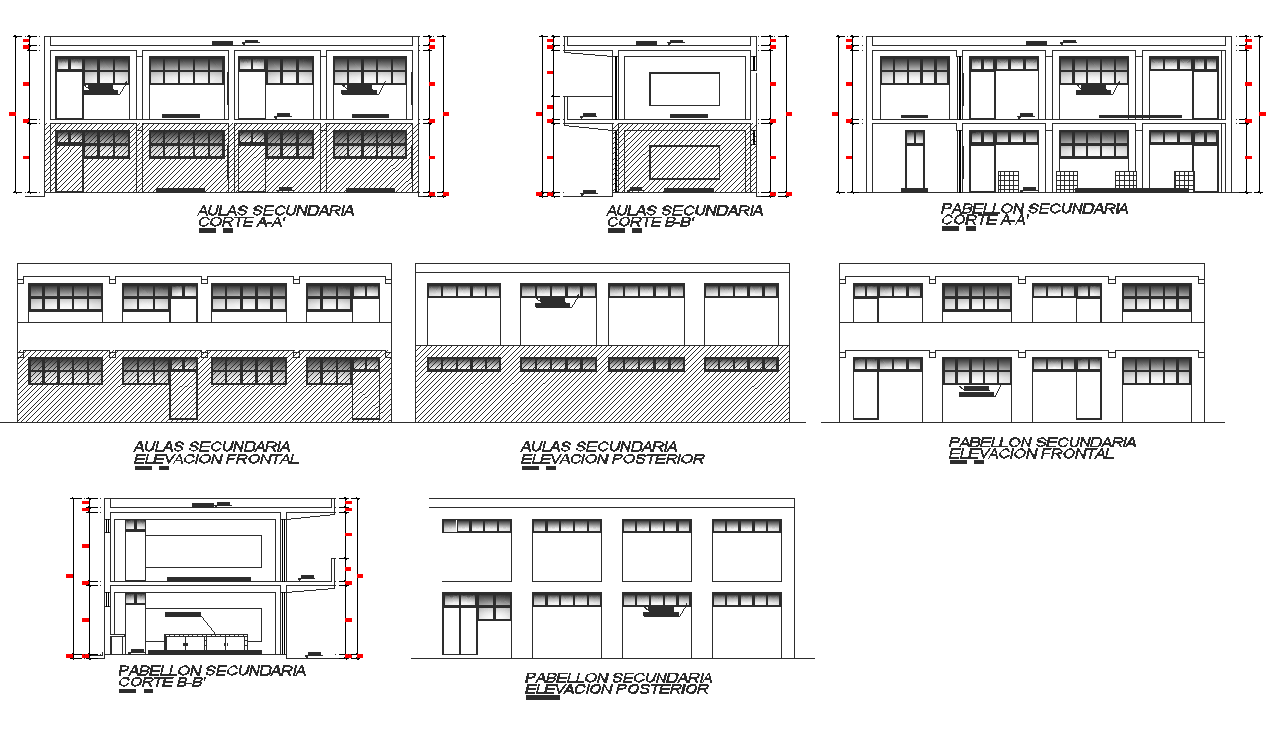High school elevation and section view dwg file
Description
High school elevation and section view dwg file in elevation with floor,wall and wall
view,balcony,door and window view and section view with floor and wall area view
with necessary dimension.
Uploaded by:

