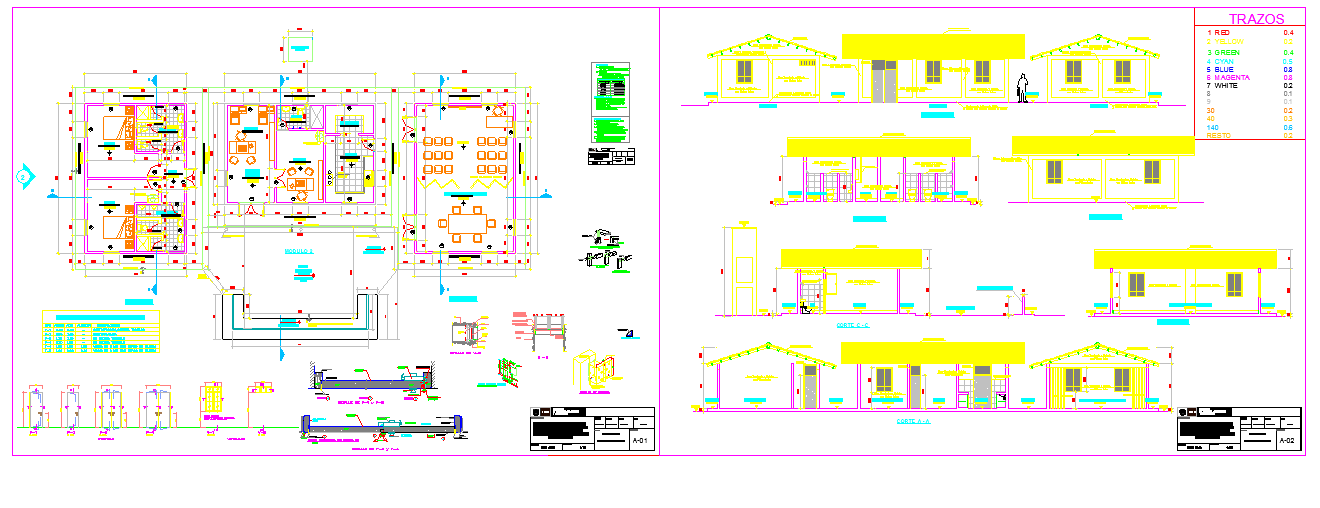School project design DWG with ground first floor and section plan
Description
This school project design DWG provides detailed plans for a modern educational building. The drawing includes ground floor and first floor plans, section plans, and the primary block layout. Each area is designed for functionality, safety, and optimal space utilization, ensuring classrooms, administrative offices, and common areas are well organized.
The DWG also highlights structural sections and primary block detailing, providing a clear representation of the school’s architectural design. Ideal for architects, interior designers, and planners, this layout serves as a professional reference for designing educational facilities. It ensures efficient circulation, proper room placement, and modern design principles to create a safe, functional, and visually appealing school environment suitable for students and staff.

Uploaded by:
john
kelly
