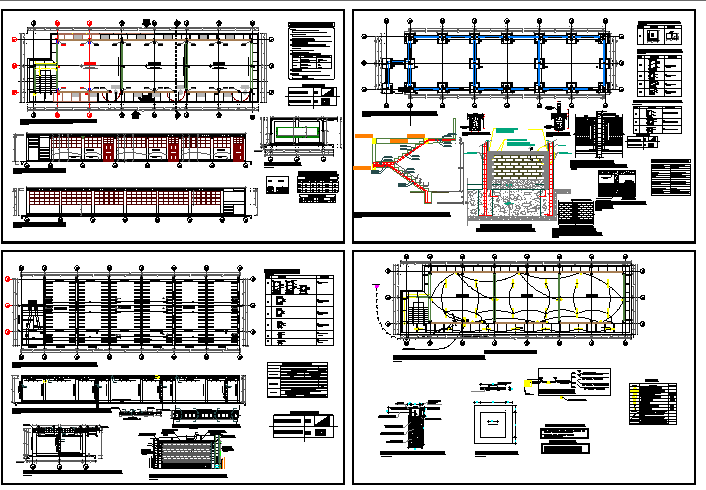Regional school architecture project details dwg file
Description
Regional school architecture project details dwg file.
Regional school architecture project details that includes a detailed view of foundation plan details of column and beam, footing foundation plan, structure details like class room, library etc, column construction, concrete slab, roof construction, wall construction, staircase construction, electric installation and much more of school project details.
Uploaded by:

