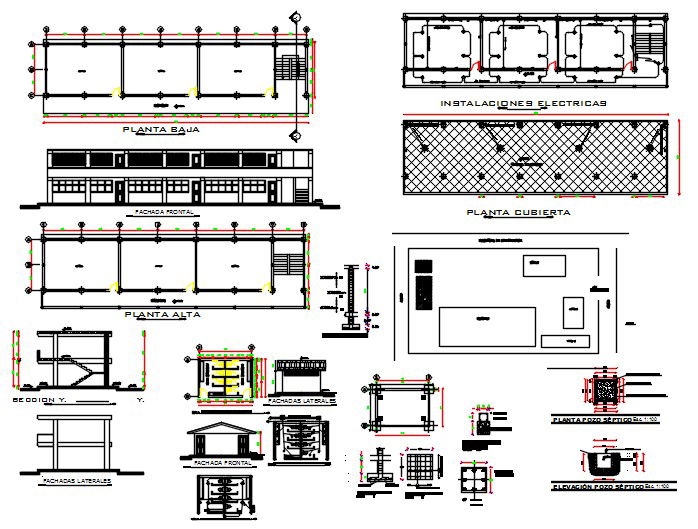Classroom blocks
Description
Here is the autocad dwg of classroom blocks,drawing consists of floor plan of classrooms,proposed layout plan,false ceiling layout,electrical plan,wiring layout,design elevation,front facade,side elevation.
Uploaded by:
apurva
munet

