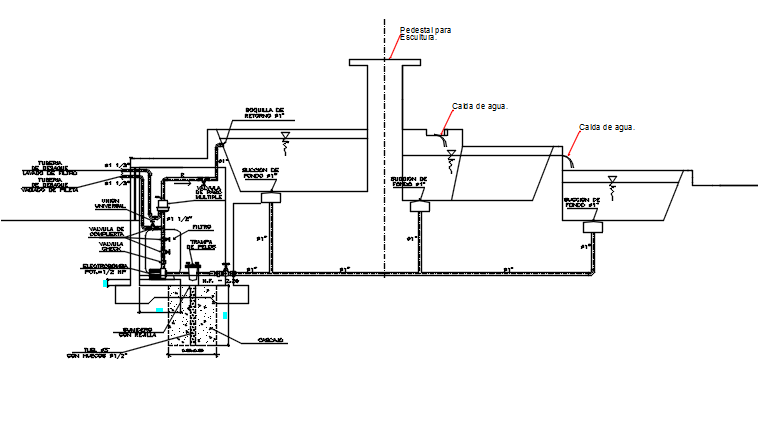Plumbing line detail dwg file
Description
Plumbing line detail dwg file, Plumbing line detail with dimension detail, naming detail, wall detail in mortar detail, valve detail, hidden line detail, center line detail, etc.
File Type:
DWG
File Size:
6.5 MB
Category::
Dwg Cad Blocks
Sub Category::
Autocad Plumbing Fixture Blocks
type:
Gold
Uploaded by:
