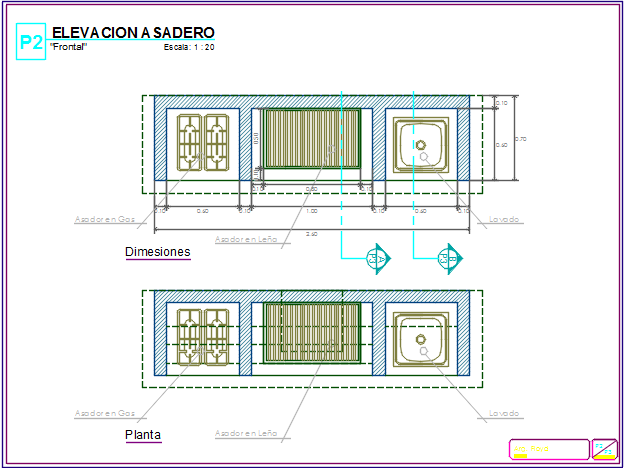Elevation and section detail dwg file
Description
Elevation and section detail dwg file, Elevation and section detail with wash area detail in dimension detail and naming detail, plumbing sanitary detail, wall elevation detail, etc.
File Type:
DWG
File Size:
70 KB
Category::
Dwg Cad Blocks
Sub Category::
Autocad Plumbing Fixture Blocks
type:
Gold
Uploaded by:

