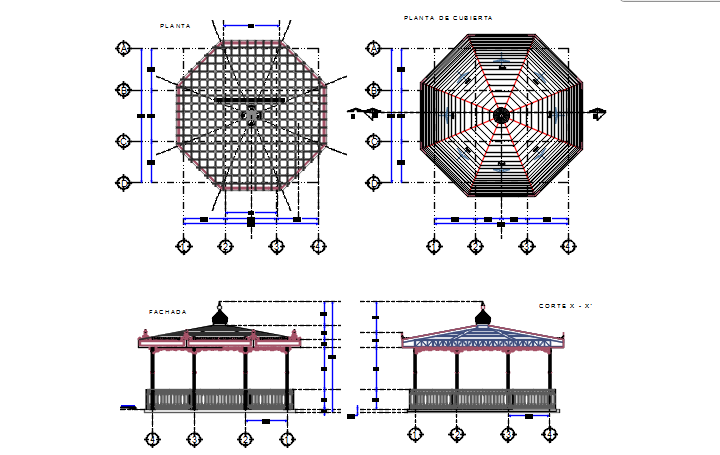Elevation detail of the sitting plan detail dwg file
Description
Elevation detail of the sitting plan detail dwg file, Elevation detail of the sitting detail with naming detail, front elevation and back elevation detail, dimension detail, etc.
Uploaded by:
