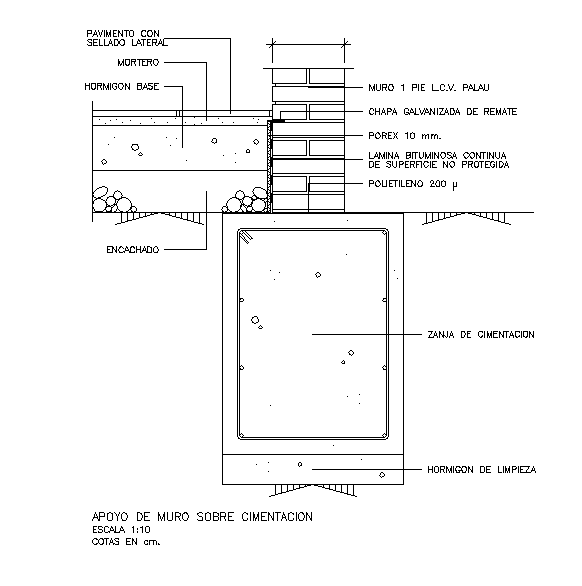Column Foundation and Wall Support in CAD Drawing File Detail
Description
This CAD drawing file provides a detailed section of a column foundation and wall base connection, ideal for architects, civil engineers, and structural designers. The drawing includes reinforced concrete base details, brick wall alignment, bituminous waterproofing layer, galvanized sheet capping, and insulation specifications. It precisely represents the column footing layout, cement mortar layer, and polyethylene waterproof protection used in reinforced foundations.
The drawing also highlights the wall support on footing (apoyo de muro sobre cimentación), showing materials such as concrete base, mortar joint, Porex insulation (10 mm), and brick wall with galvanized edge finish. This DWG file helps professionals understand the structural behavior between load-bearing walls and foundation elements. With accurate measurements and annotations, it supports the design of stable and durable building bases. Perfect for AutoCAD users, this drawing can be used for educational reference, construction detailing, and project documentation in residential or commercial designs.

Uploaded by:
Liam
White
