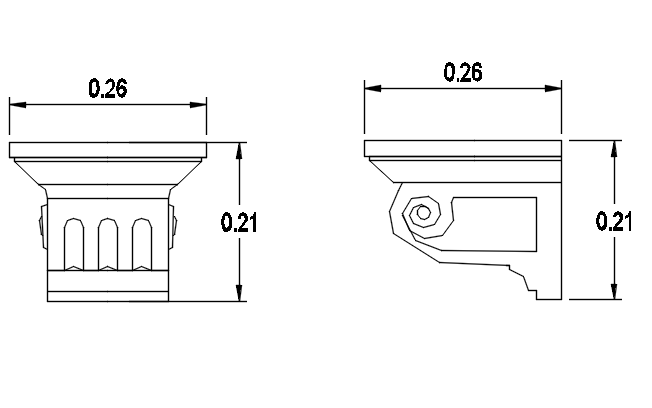Plumbing sanitary elevation detail dwg file
Description
Plumbing sanitary elevation detail dwg file, plumbing sanitary elevation detail with dimension detail, anti and water closed
File Type:
DWG
File Size:
163 KB
Category::
Dwg Cad Blocks
Sub Category::
Autocad Plumbing Fixture Blocks
type:
Gold
Uploaded by:

