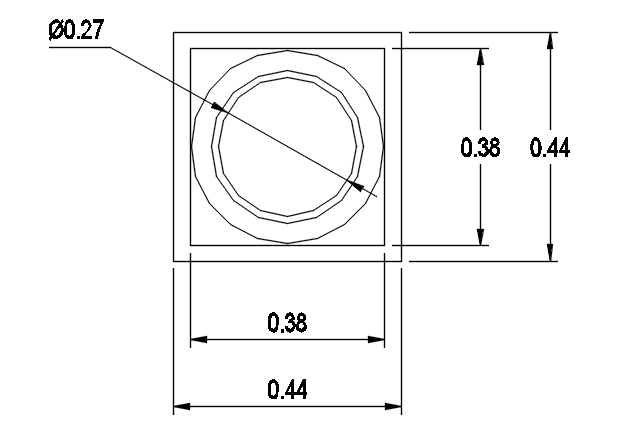Detailed P-trap Plan with Dimensions and Radius in AutoCAD DWG file
Description
This AutoCAD DWG file provides a detailed P-trap plan, essential for plumbing design and planning. It includes comprehensive dimension details, circle radius, square details, and other specifications, ensuring accurate representation in plumbing layouts. Ideal for architects, engineers, and plumbing professionals, this drawing facilitates seamless integration into building plans, supporting efficient design and construction processes. Fully compatible with AutoCAD, the file allows for easy editing and adaptation to specific project requirements.
File Type:
DWG
File Size:
163 KB
Category::
Dwg Cad Blocks
Sub Category::
Autocad Plumbing Fixture Blocks
type:
Gold
Uploaded by:
