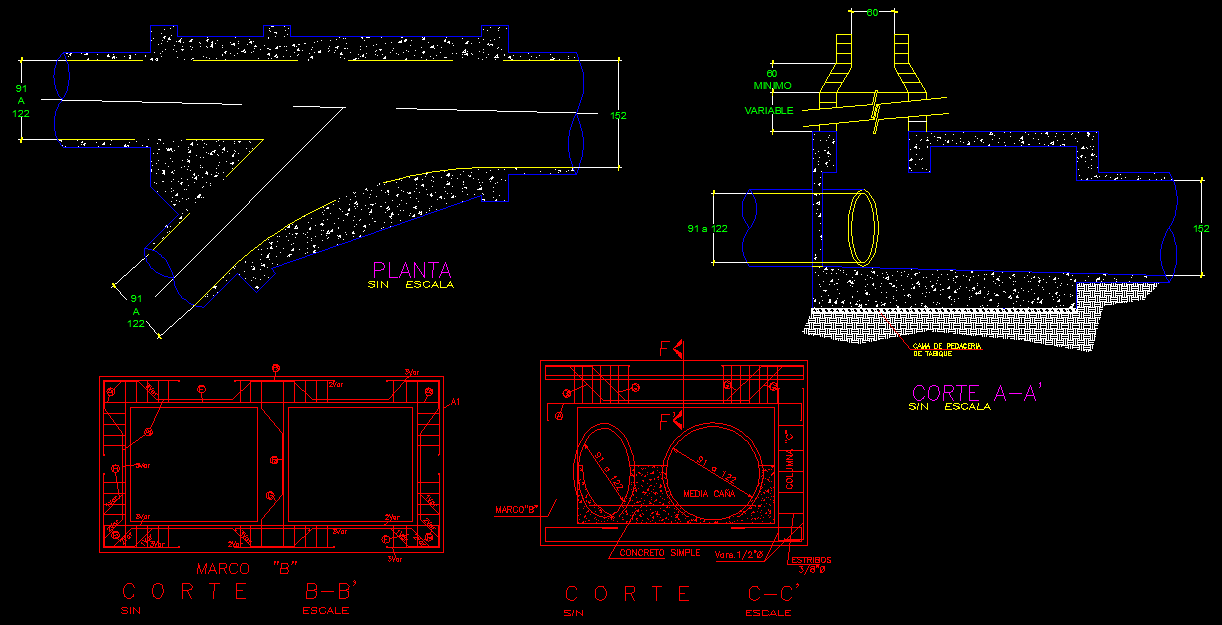P-trap plan and section layout file
Description
P-trap plan and section layout file, section A-A’ detail, section B-B’ detail, section C-C’ detail, hatching detail, concrete mortar detail, section line detail, etc.
File Type:
DWG
File Size:
5.1 MB
Category::
Dwg Cad Blocks
Sub Category::
Autocad Plumbing Fixture Blocks
type:
Gold
Uploaded by:

