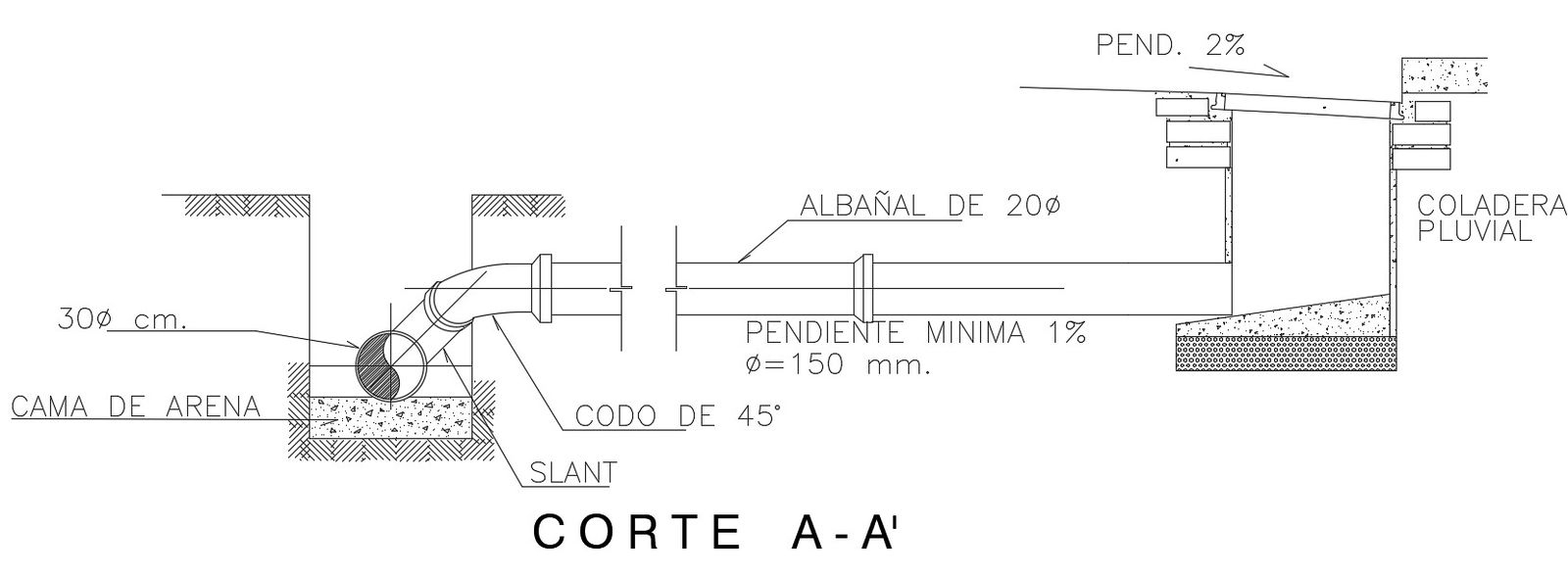Water Tank Design CAD File
Description
Download CDA drawing detailing of plumbing design which shows plumbing pipe details along with pipe fixtures details, storage tank details, and various other details.
File Type:
DWG
File Size:
147 KB
Category::
Dwg Cad Blocks
Sub Category::
Autocad Plumbing Fixture Blocks
type:
Free
Uploaded by:
Priyanka
Patel
